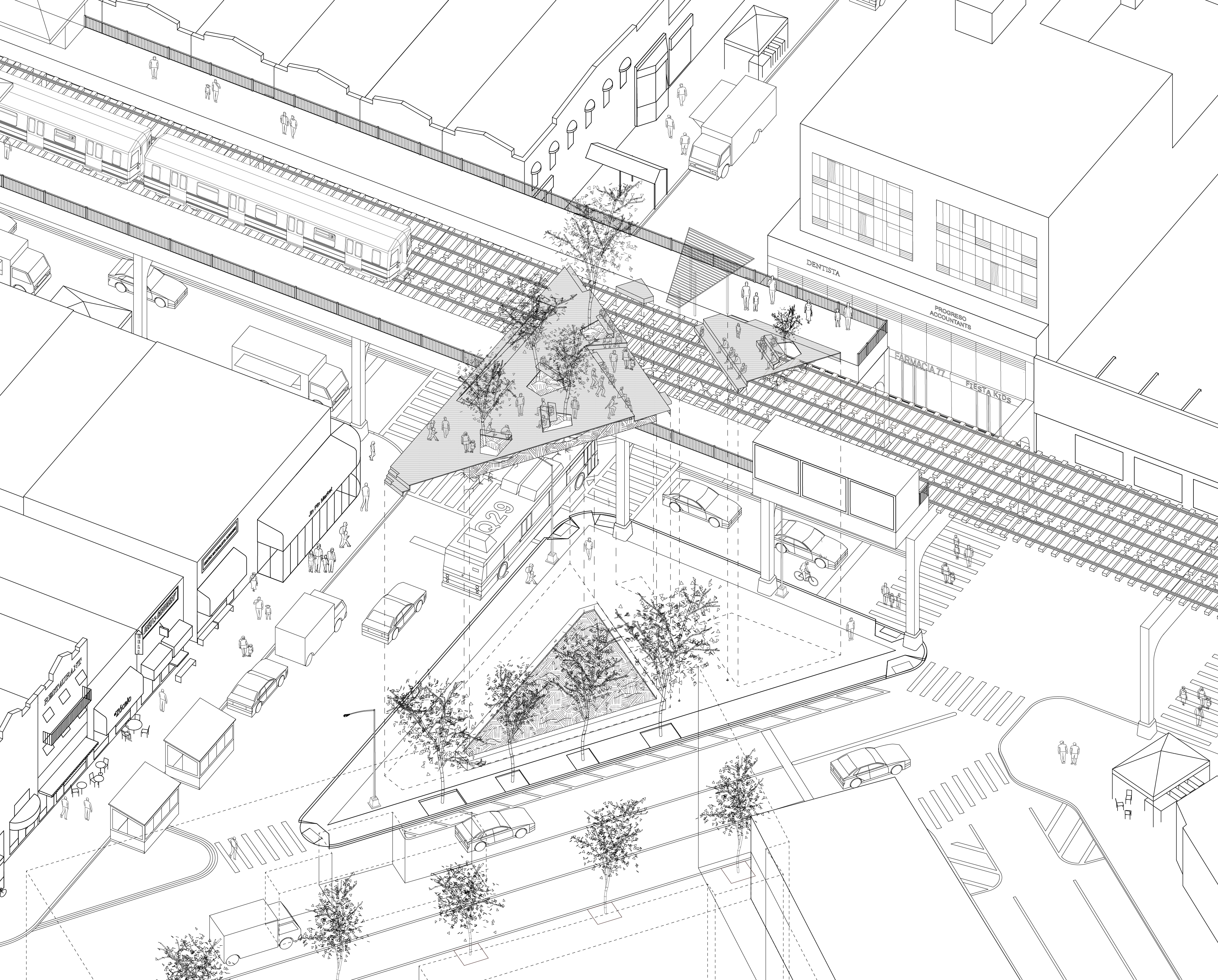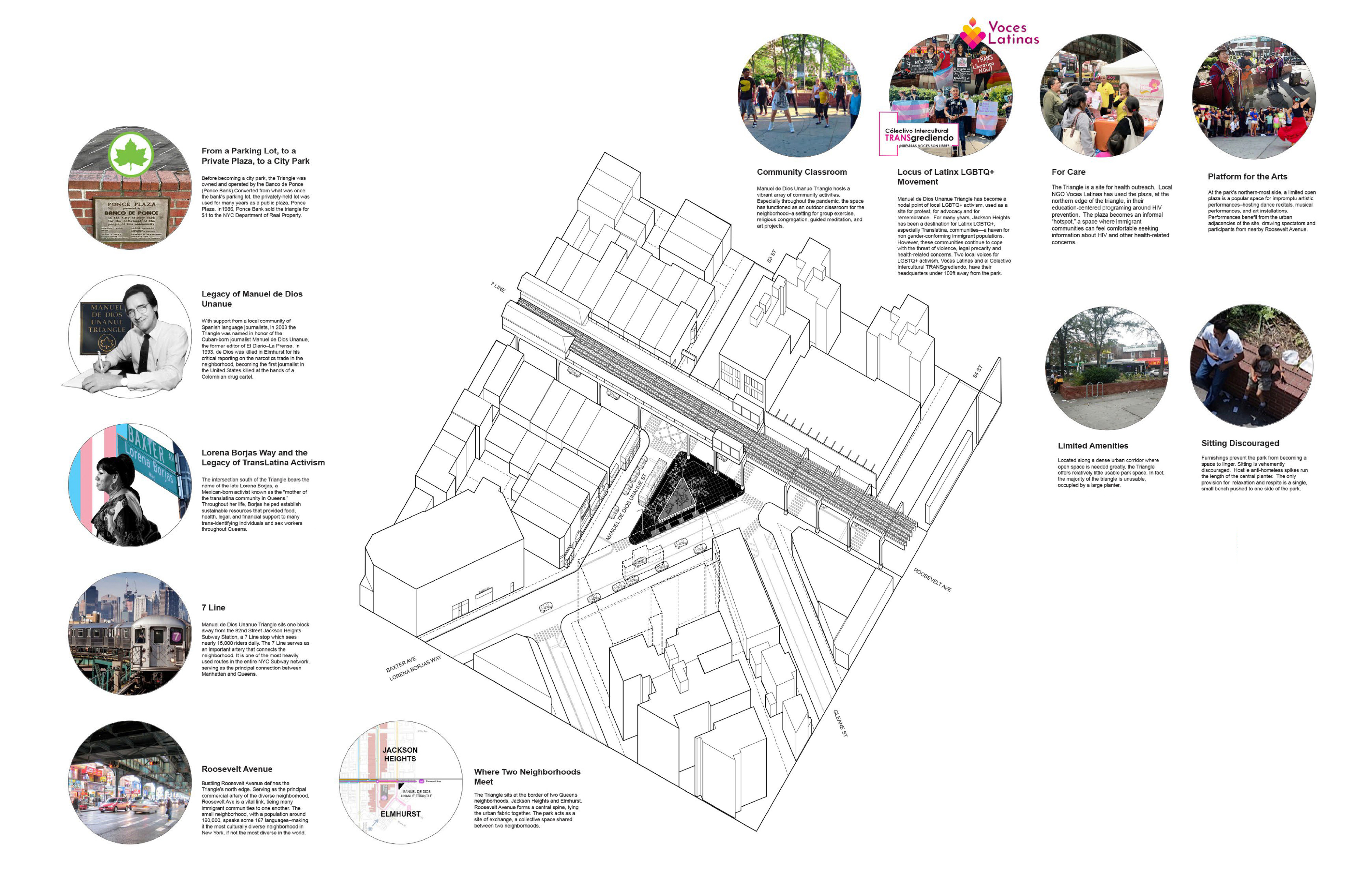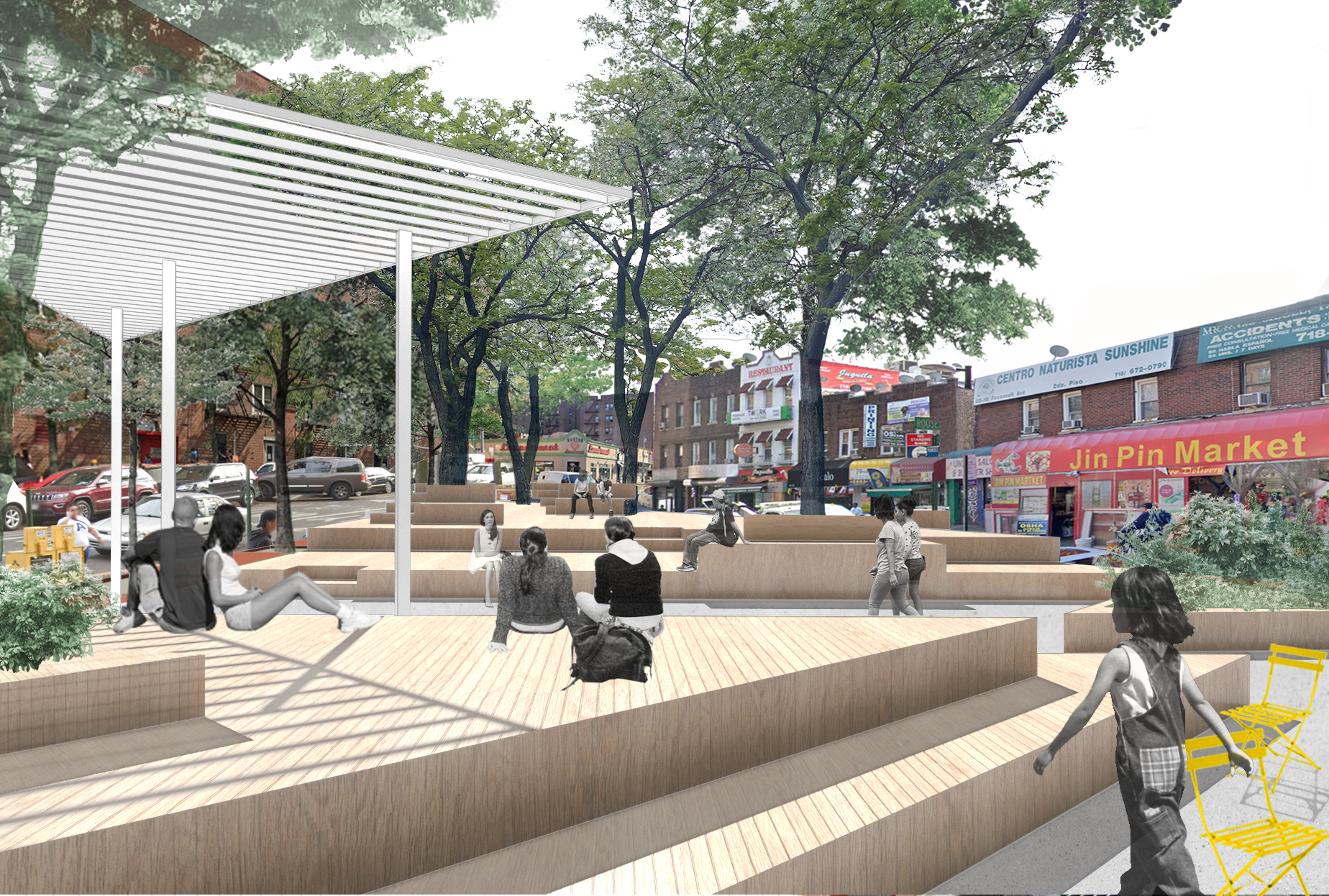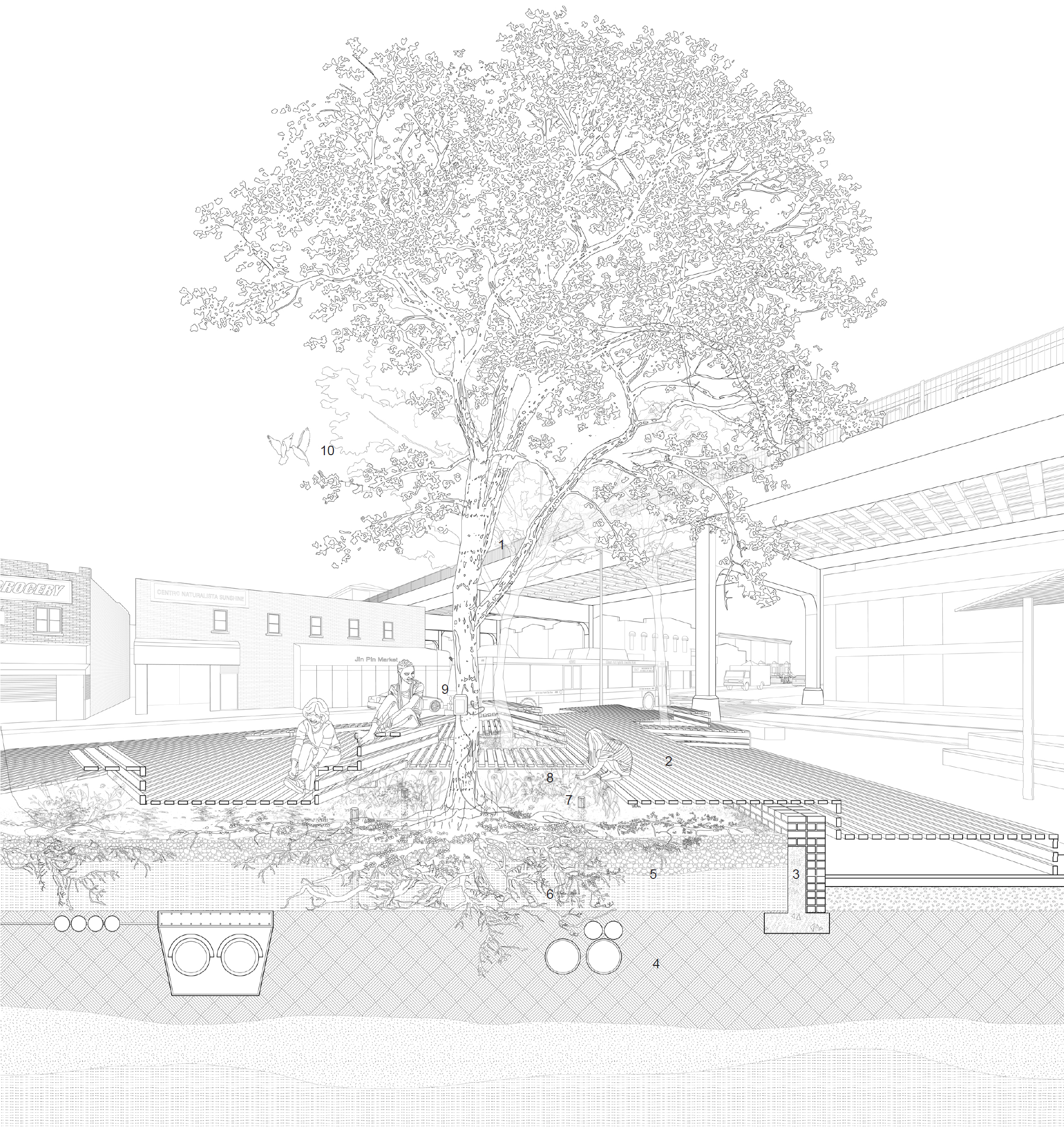
Aerial view of the new proposed park above the old, supporting and protecting existing flora and fauna with a new porous surface while serving the local community
Manuel de Dios Unanue Triangle Park
| Status |
| 2022- Ongoing |
| Type |
| Public Space / Landscape |
| Collaborators |
| 82nd Street Partnership, Van Alen Institute, Urban Design Forum |
While an important landmark for the activist legacy and a locus for the resilient TransLatina movement, the Park is considered uninviting by the locals with its segregated zones and inaccessible central planting area. Working with local LGBTQ+ activists and community organizations, the project renovates the existing park with a new occupiable surface that allows for a new space for community and activism related programming while supporting new and existing flora and ecosystems. The project is in collaboration with the 82nd Street Partnership, a community development organization, and Neighborhoods Now-Forward, an initiative of the Urban Design Forum and Van Alen Institute, that supports the long-term resiliency in the neighborhoods in New York City.

The existing park is home to many local groups and activists, including Voce Latinas who use the park for public events and protests.
The park commemorates Manuel De Dios Unanue, a journalist and a local activist who fell victim to violence, as well as Lorena Borjas, who was central to the Latin LGBTQ+ movement until she recently passed away. As a rare site for gatherings, protests, knowledge exchange, cultural programming, and care, the park is an important fixture in the neighborhood. As a community initiated project, the project aims to forward public-centered design approaches. Through collaboration with park users and adjacent community members through surveys and interviews, the design team identified critical roles that the small useable area of the park currently plays as well as shortcomings such as unhealthy conditions of the trees and the separation of park users and plants by uninviting planter walls.

View of the new Manuel de Dios Unanue Park with elevated platforms, stairs, and ramps, increasing the usability of one of the only open green spaces available in this area of Jackson Heights.
The new design allows for an elevated yet permeable plane that is accessible to everyone with fold up features and a breathable deck and sizable tree openings that support the health and growth of the existing and new trees and plants, aiming to provide a space where humans and non-human inhabitants of the city can coexist and thrive together. Imagined as a much more accommodating ground for continued activism and community care activities as well as an open educational setting and a cultural venue, the new park also aims to provide a respite that promotes more intimate encounters with nature a step from Roosevelt Avenue and the 7 subway line, a vibrant commercial strip with hundreds of small businesses serving New York’s immigrant communities.
![]() Conceptual depiction of the park, with human and non-human co-habitation facilitated by a new breathable and accessible public platform.
Conceptual depiction of the park, with human and non-human co-habitation facilitated by a new breathable and accessible public platform.
1. EXISTING THORNLESS HONEY LOCUST
Gleditsia Triacanthos var. Inermis
2. NEW POROUS AND PERMEABLE DECKING
3. EXISTING PLANTER WALL
4. CITY INFRASTRUCTURE AND GROUND
5. EXISTING COMPACTED SOIL WITH CHEMICAL IMBALANCE AND LOW LEVELS OF OXYGEN WITHIN PLANTER
6. IMPACTED EXISTING ROOTS
7. NEW AERATION AND SOIL MONITORING TUBES THROUGHOUT
8. ACCESSIBLE AND OPEN PLANTING BEDS OVER CRITICAL ROOT ZONE
9. WIRELESS TREE MONITORING DEVICE
10. POLLINATORS
The new design allows for an elevated yet permeable plane that is accessible to everyone with fold up features and a breathable deck and sizable tree openings that support the health and growth of the existing and new trees and plants, aiming to provide a space where humans and non-human inhabitants of the city can coexist and thrive together. Imagined as a much more accommodating ground for continued activism and community care activities as well as an open educational setting and a cultural venue, the new park also aims to provide a respite that promotes more intimate encounters with nature a step from Roosevelt Avenue and the 7 subway line, a vibrant commercial strip with hundreds of small businesses serving New York’s immigrant communities.
 Conceptual depiction of the park, with human and non-human co-habitation facilitated by a new breathable and accessible public platform.
Conceptual depiction of the park, with human and non-human co-habitation facilitated by a new breathable and accessible public platform.1. EXISTING THORNLESS HONEY LOCUST
Gleditsia Triacanthos var. Inermis
2. NEW POROUS AND PERMEABLE DECKING
3. EXISTING PLANTER WALL
4. CITY INFRASTRUCTURE AND GROUND
5. EXISTING COMPACTED SOIL WITH CHEMICAL IMBALANCE AND LOW LEVELS OF OXYGEN WITHIN PLANTER
6. IMPACTED EXISTING ROOTS
7. NEW AERATION AND SOIL MONITORING TUBES THROUGHOUT
8. ACCESSIBLE AND OPEN PLANTING BEDS OVER CRITICAL ROOT ZONE
9. WIRELESS TREE MONITORING DEVICE
10. POLLINATORS
Section through Typical Tree Opening
The drawing articulates one of the key design concepts of the project, which is to facilitate the active inhabitation of the park by both humans and non-humans and establish more intimate relationships among them. The porous folded-up and hovering deck accommodates park user's access to various flora, while providing an infrastructure for the preservation and care of many currently weakened species, including existing Thornless Honey Locust trees. Incorporating aeration, irrigation, and monitoring devices as well as educational signage, the design aims to provide a new space for community while supporting new and existing ecosystems to thrive.
The drawing articulates one of the key design concepts of the project, which is to facilitate the active inhabitation of the park by both humans and non-humans and establish more intimate relationships among them. The porous folded-up and hovering deck accommodates park user's access to various flora, while providing an infrastructure for the preservation and care of many currently weakened species, including existing Thornless Honey Locust trees. Incorporating aeration, irrigation, and monitoring devices as well as educational signage, the design aims to provide a new space for community while supporting new and existing ecosystems to thrive.
| Project Team |
| Nahyun Hwang, David Eugin Moon, Helen Winter, Fernanda Carlovich, Myungju Ko |