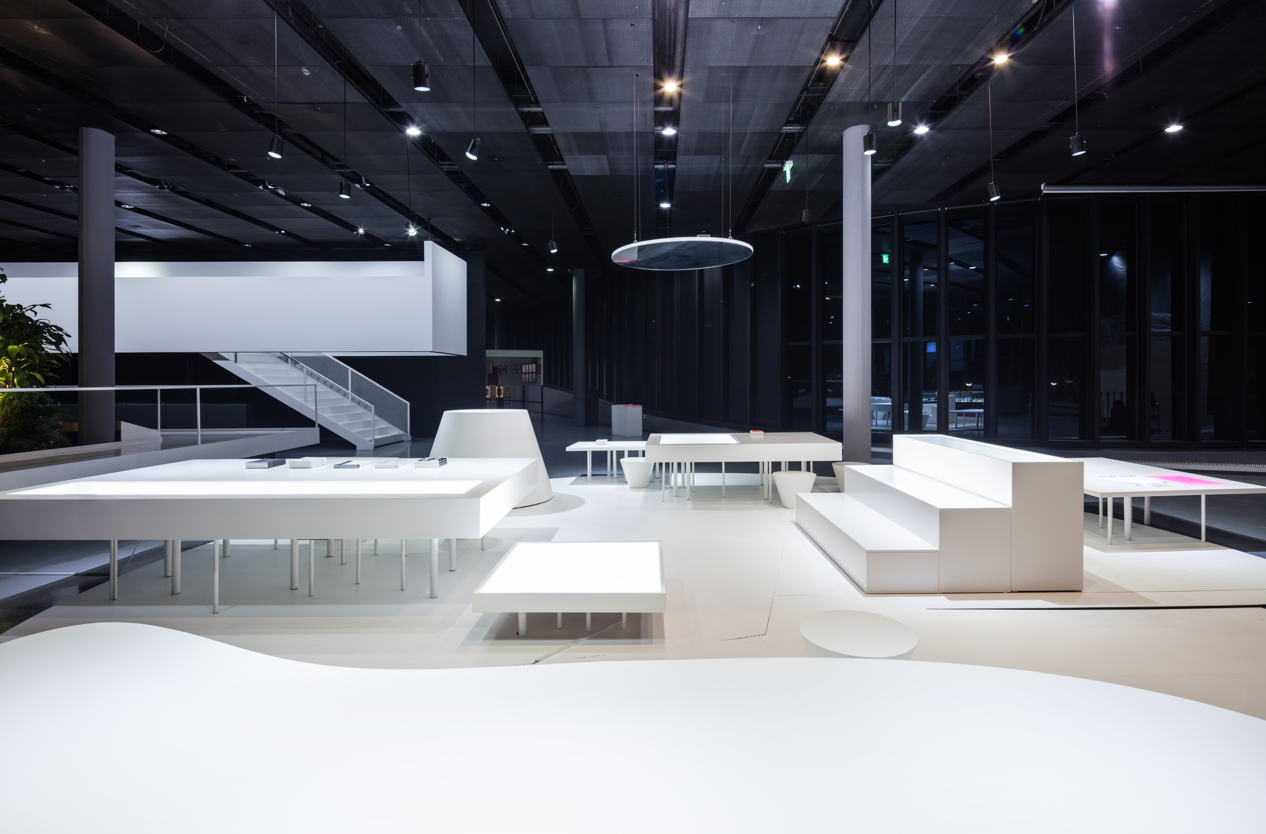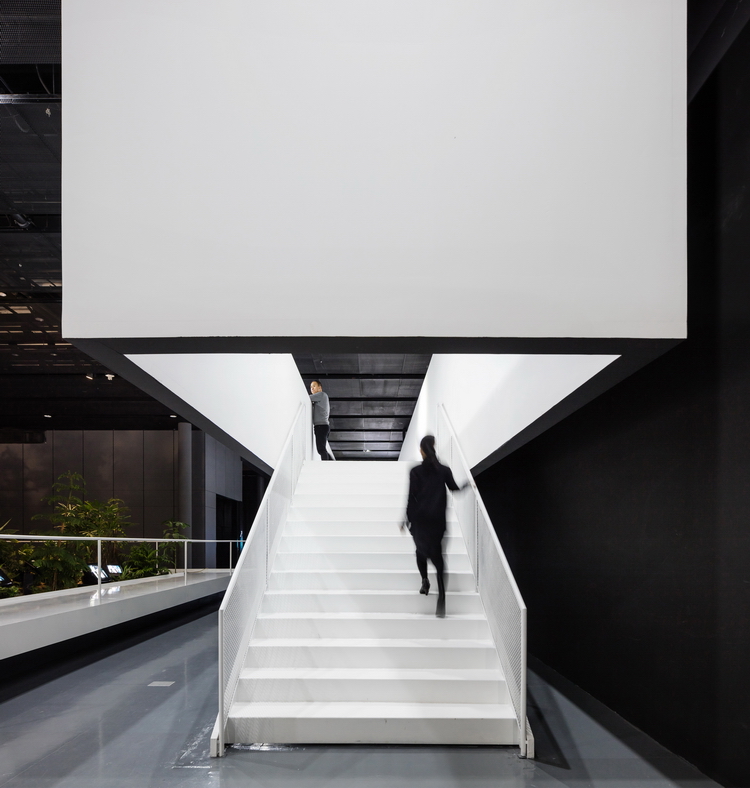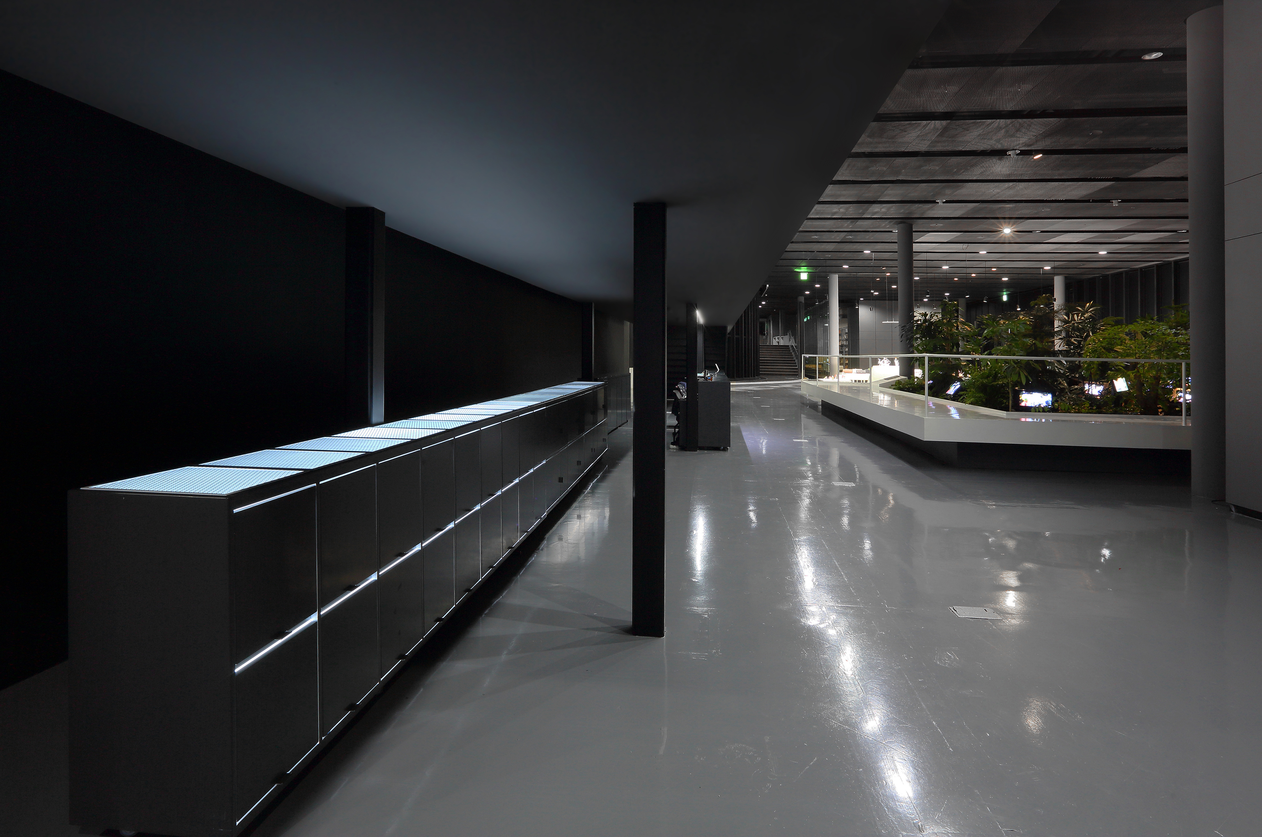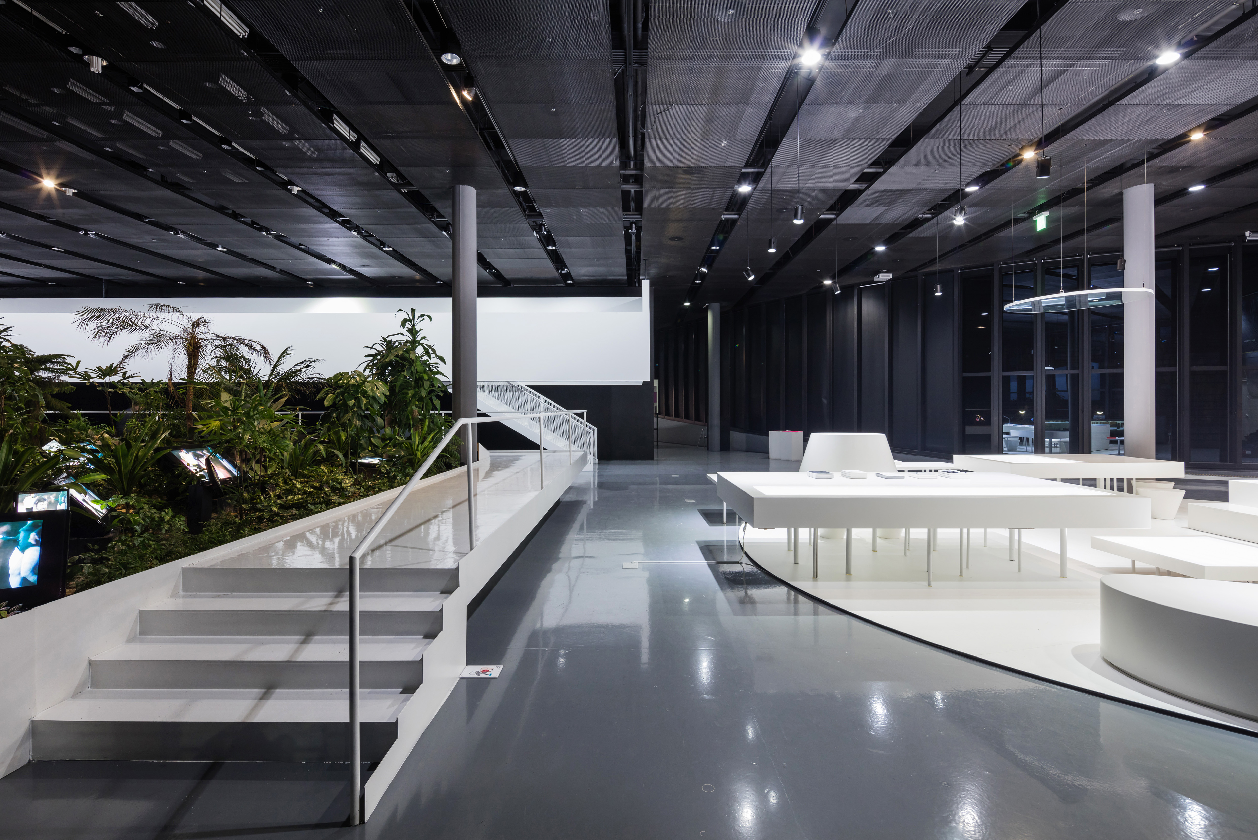
Workshop Circle, with the Project Gallery on the mezzanine level and the new environment for Paik’s “TV Garden (1974)” at the background
| Nam June Paik Art Center Renovation |
| Location |
| Nam June Paik Art Center, Yong-In, Korea |
| Client |
| Gyunggi Cultural Foundation |
| Status |
| Completed, June 2017 |
| Program |
| Museum/Gallery, Cultural, Institution, Public Space |
| Size |
| 10,500 SF |
| Team |
| Nahyun Hwang, David Eugin Moon, Justin Kollar, Claire Hacko |
| Collaborator |
| aLab Architecture (local architect of record) |
| Recognition |
| 2018 AIANY Design Honor Award |
New environment for Paik’s “TV GARDEN (1974)”
“Open Ground,” the new entry floor of the museum is designed around three large-scale programmatic zones - WORKSHOP circle, floating PROJECT GALLERY, and the new environment for Paik’s “TV GARDEN (1974)”- with a strong figural presence and spatial characteristics, and aims to promote extended duration and accentuate the unexpected and multifarious ways that the public interacts with the art and its stories. Combined with supplementary mobile elements, the three buildings within the building also frame additional user amenities.

Access to the mezzanine Project Gallery

1. TV GARDEN
2. WORKSHOP
3. PROJECT GALLERY (MEZZANINE LEVEL)
4. VISITOR SEATING
5. ADDITIONAL DISPLAY
6. INFO AND TICKET
7. VISITOR LOCKERS
8. TEMPORARY EXHIBITION
9. ACCESS TO 2ND FL FLUX NJP PLAYROOM
10. EXISTING BUILDING SHELL
2. WORKSHOP
3. PROJECT GALLERY (MEZZANINE LEVEL)
4. VISITOR SEATING
5. ADDITIONAL DISPLAY
6. INFO AND TICKET
7. VISITOR LOCKERS
8. TEMPORARY EXHIBITION
9. ACCESS TO 2ND FL FLUX NJP PLAYROOM
10. EXISTING BUILDING SHELL

User amenity area under the Project Gallery
![]()
View from the PROJECT GALLERY
![]()
![]()
Workshop Circle, Details

View from the PROJECT GALLERY


Workshop Circle, Details

View from the TV garden entrance with three figures
![]()
Workshop Circle

Workshop Circle
| Photography |
Nam June Paik Art Center