
Wolgok Youth Platform
| Location |
| Seoul, Korea |
| Client |
| Habitat for Humanity Korea, SeongBuk-Gu local Government of Seoul |
| Status |
| Ongoing, 2016- |
| Program |
| Supportive co-living and co-working space for youth, Branch Library, Park |
Size
|
92,849 sqft
Team
|
Nahyun Hwang, David Eugin Moon, Emily Chen, Bingyu Guan, Rina Kang,
Justin Kollar, Joon Ma, Breanna Urquhart
| Recognition |
| 2017 American Architecture Prize (Social Housing Category) |
Next Home. Open City Design Institute. 2017
Housing as Intervention: Architecture towards Social Equity. ed.Kubey. Wiley. 2018. Bracket 6 [On Sharing]. ed. Neeraj Bhatia, Maya Przybylski. Actar, Barcelona; New York. (Forthcoming) |
The Wolgok Youth Platform is an experimental social housing project initiated by Habitat for Humanity Korea and the SeongBuk-Gu - one of the local governments of Seoul - that combines the homes for low-income youths, their job training and start-up business platforms, and new public spaces, such as a branch library and a park, for the surrounding neighborhood. The project explores the notion of openness and sharing in collective housing typologies beyond the limitations of the extremely commodified highrise apartment complexes of Seoul, while aiming to frame the expanded concept of home that, while preserving individuality and intimacy, is open and tightly connected to the multiple scales and operations of the city. The critical spaces for the resident youths’ work and learning are combined with much needed community functions including a branch library and community meeting rooms and become the key infrastructure for the collaboration and exchange between the resident youths and adjacent communities, universities, and businesses. The new public park under the lifted volume transformed from an old surface parking lot becomes a new local common open to everyone. The project provides the marginalized youths of Seoul with much needed housing and a firm basis for growth while establishing productive and transformative relationships with the surrounding city.
The public realm on the street level and below is open to the residents as well as the rest of the city. Connected with the open courtyards of the living spaces and continuous with a diverse system of networks around the site, the space produces a new type of flexible infrastructure where the closed communal spaces usually found in the typical collective housing in Seoul open up to the city and the public amenity in turn becomes the critical and integral part of the citizen’s daily life.
Due to the high cost of college tuitions and a highly competitive job market, the youth of Seoul are one of the most unstable and under supported demographic segments in the city. Despite the booming economy of the country and the capital, 23% of the youths in Korea between age 20 and 34 live in informal, makeshift, often below standard homes residing in the basement, illegal rooftop additions, or even in modified study carrel rooms. These statistics reveal the shortcomings in the highly commodified housing market and hard-to-overcome circumstances that the youths from low-income family face in the cities like Seoul where the cycle of inherited poverty and instability is perpetuated by the lack of housing options in the formative years of its key demographic.
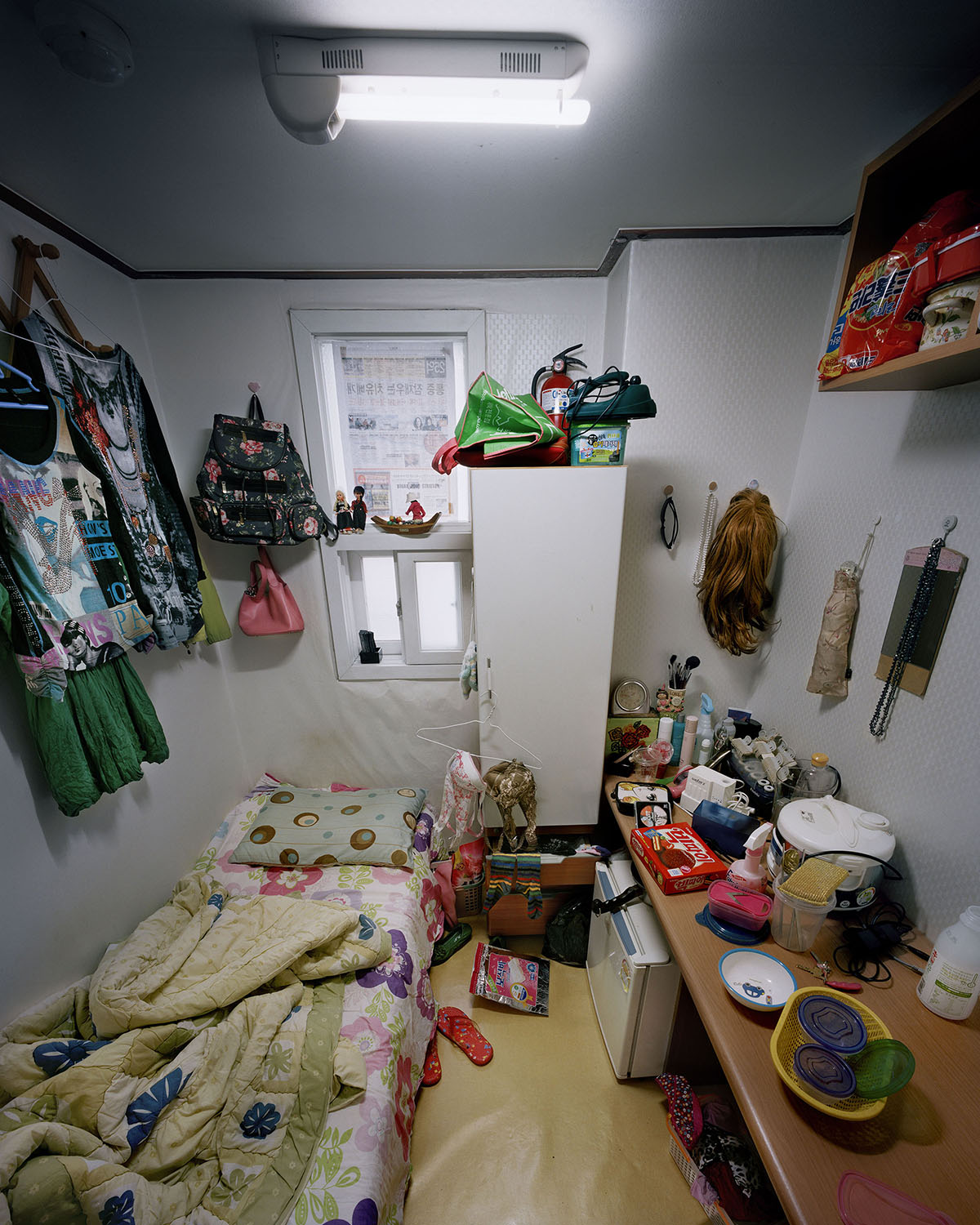
Typical Makeshift Home of Low-Income Youths
As of 2015, 37.2% of the youths in Seoul between age 20 and 34 live in makeshift, often below standard homes, such as the Ji-Ha-Shil (basement), the Ok-Top-Bang (impromptu rooftop additions), or the Go-Shi-bang (modified study carrel rooms).
(Photo: Sang Hee Park, Goshiwon 2 (2013) from the photographer’s documentary series Goshiwon)
Home
as commodity
The highly commodified typical korean housing typology of “A-Pa-Tu” occupies most of buildable land in Seoul and many other major cities in Korea. The key currency of individual wealth accumulation and often the starting point of a personal financial portfolio, the ownership of a home (sometimes gifted by the parents), or lack thereof at the beginning of one’s adult life largely determines the trajectory of one’s financial and other stabilities for the later stages in life. (Photo: Newsis)
![]()
The highly commodified typical korean housing typology of “A-Pa-Tu” occupies most of buildable land in Seoul and many other major cities in Korea. The key currency of individual wealth accumulation and often the starting point of a personal financial portfolio, the ownership of a home (sometimes gifted by the parents), or lack thereof at the beginning of one’s adult life largely determines the trajectory of one’s financial and other stabilities for the later stages in life. (Photo: Newsis)

 Near the birthplace of the term “Dal-Dong-Ne” (or a “Moon Village” meaning poorly built informal settlement on the slope of the mountains) and surrounded by the typical high-rise apartment building complexes as well as the old village fabric that are fast disappearing in Seoul, the site of Wolgok Youth Platform located at the north east edge of the city is a unique opportunity to investigate the possibilities of a new housing typology. Originally a part of an old village and later slated to be a high-rise apartment building complex, the site was eventually donated to the city by a construction company as an appeasement for the added number of units in the nearby development. The site’s complex history - the location of the first major modern elevated expressway that traversed the city and an historic early public housing project - as well as the future plans by the municipality to promote collaborations among the area universities and institutions supports the experimental nature of the project led together by the local government and the non-profit.
Near the birthplace of the term “Dal-Dong-Ne” (or a “Moon Village” meaning poorly built informal settlement on the slope of the mountains) and surrounded by the typical high-rise apartment building complexes as well as the old village fabric that are fast disappearing in Seoul, the site of Wolgok Youth Platform located at the north east edge of the city is a unique opportunity to investigate the possibilities of a new housing typology. Originally a part of an old village and later slated to be a high-rise apartment building complex, the site was eventually donated to the city by a construction company as an appeasement for the added number of units in the nearby development. The site’s complex history - the location of the first major modern elevated expressway that traversed the city and an historic early public housing project - as well as the future plans by the municipality to promote collaborations among the area universities and institutions supports the experimental nature of the project led together by the local government and the non-profit.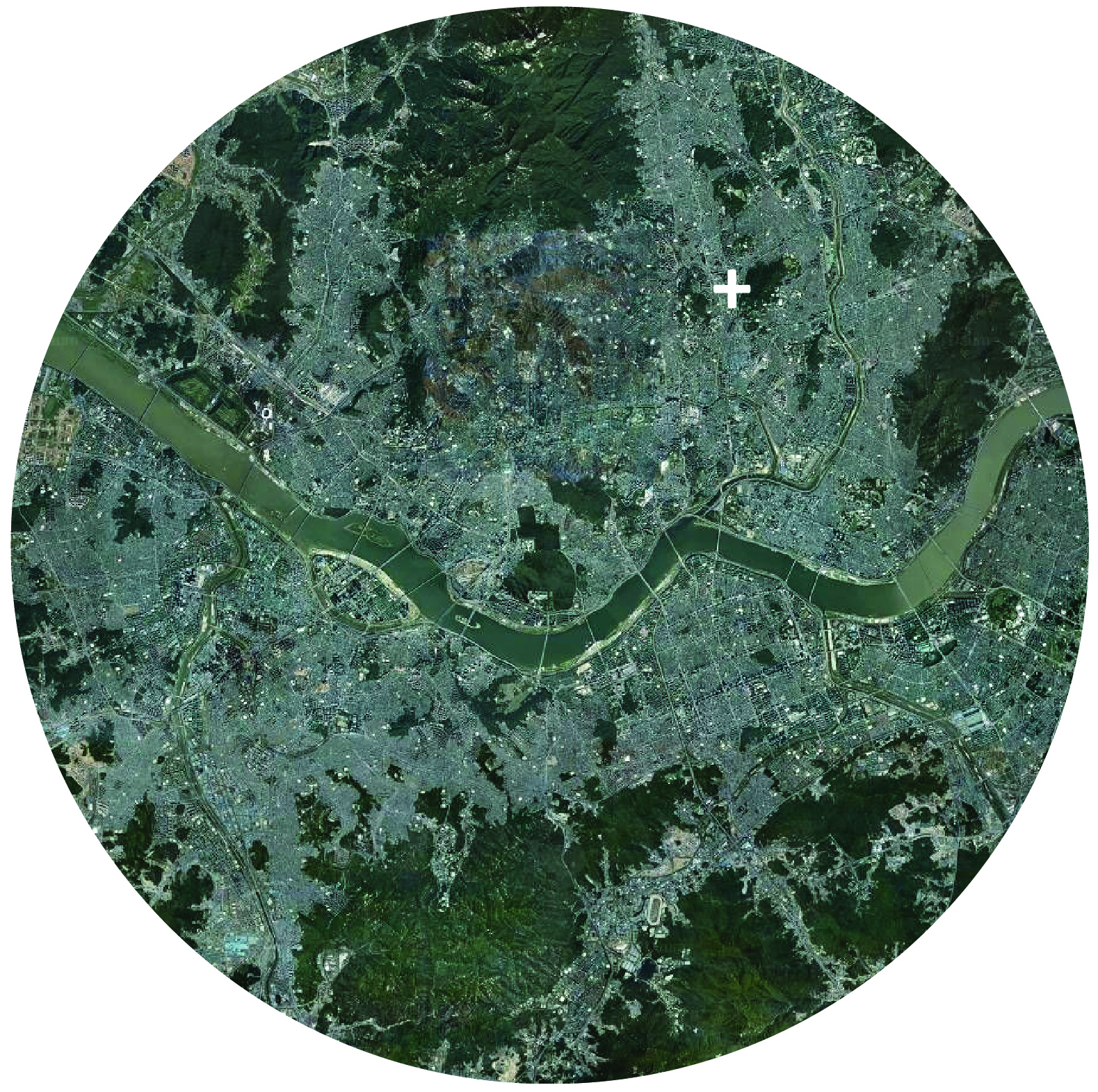 Site location and context, Seongbuk gu, Hawolgok dong, 226-4, Seoul, Korea
Site location and context, Seongbuk gu, Hawolgok dong, 226-4, Seoul, Korea
 New
collective form / Open homes
The
project aims to mediate two prevalent housing typologies - vertical high-rise
apartment complexes and horizontal villages of old houses- found around the
site. The merits of the two typologies usually discussed as uncompromisable
opposites are combined and transformed into a new form that affords the desired
density as well as the intimacy and openness.
New
collective form / Open homes
The
project aims to mediate two prevalent housing typologies - vertical high-rise
apartment complexes and horizontal villages of old houses- found around the
site. The merits of the two typologies usually discussed as uncompromisable
opposites are combined and transformed into a new form that affords the desired
density as well as the intimacy and openness.
The project utilizes the unique opportunity afforded by the collaboration between a nonprofit and the local government to produce an architectural prototype and an exemplary case for a new alternative housing for the youth, addressing the immediate needs of housing shortage (with flexible co-living units) and integrating the plans for a long term impact (provision of programs for learning and working). Providing spaces for exchange and collaboration (integration of public amenities and forums) while proposing concrete strategies of collaborative implementation (use of public land and preservation of previous use) Wolgok Youth Platform explores the possibilities of housing as a new urban infrastructure.

Expanded Household
1.Rooftop farming plot
2.Residents’ terrace
3.Privateliving space
4.Communal lounge
5.Shared kitchen and dining room
6.Open space and connection to street
7.Co-working and educational space, access to branch library, classes, community
meeting rooms etc.
1.Rooftop farming plot
2.Residents’ terrace
3.Privateliving space
4.Communal lounge
5.Shared kitchen and dining room
6.Open space and connection to street
7.Co-working and educational space, access to branch library, classes, community
meeting rooms etc.

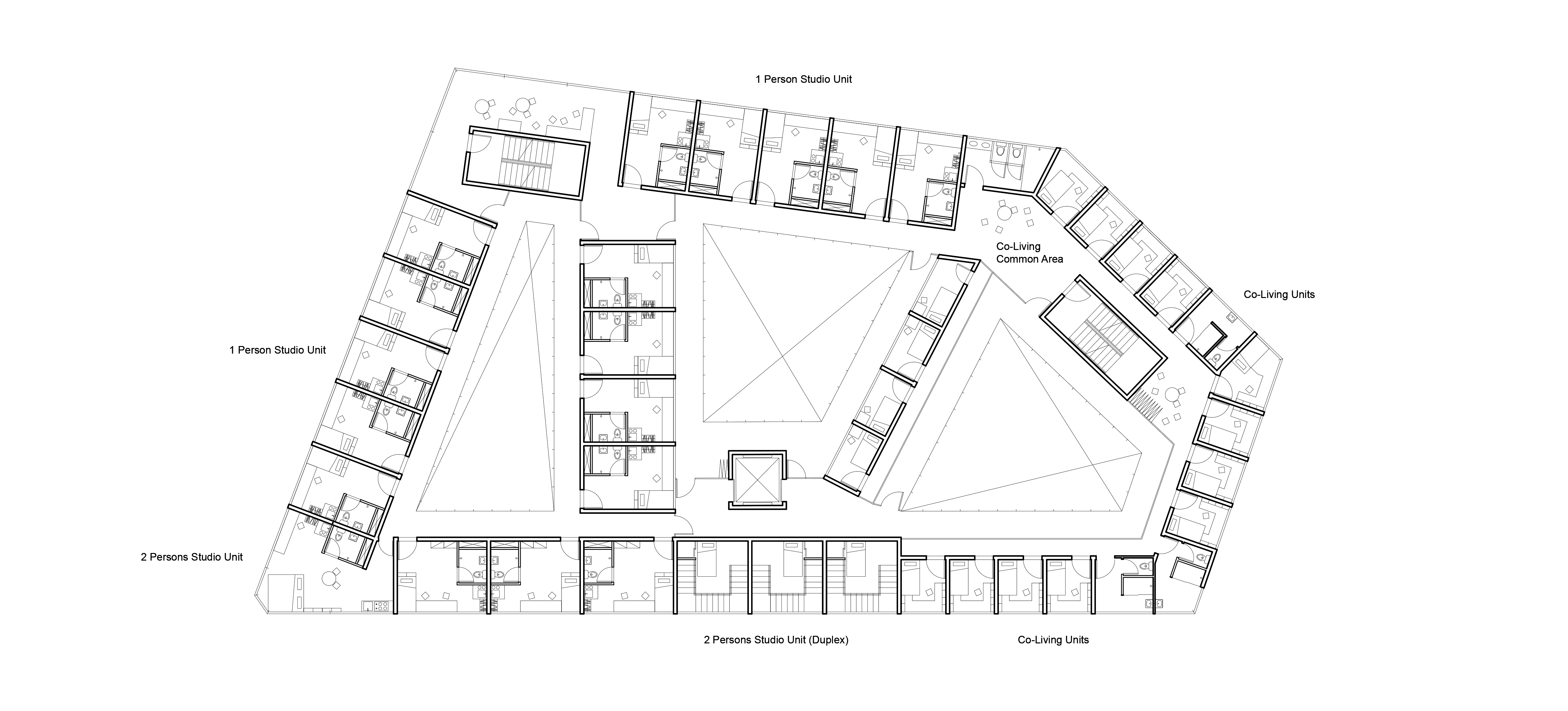


Selected Plans
+4 FL
+3 FL
Street Level
-1 FL

Longitudinal Section
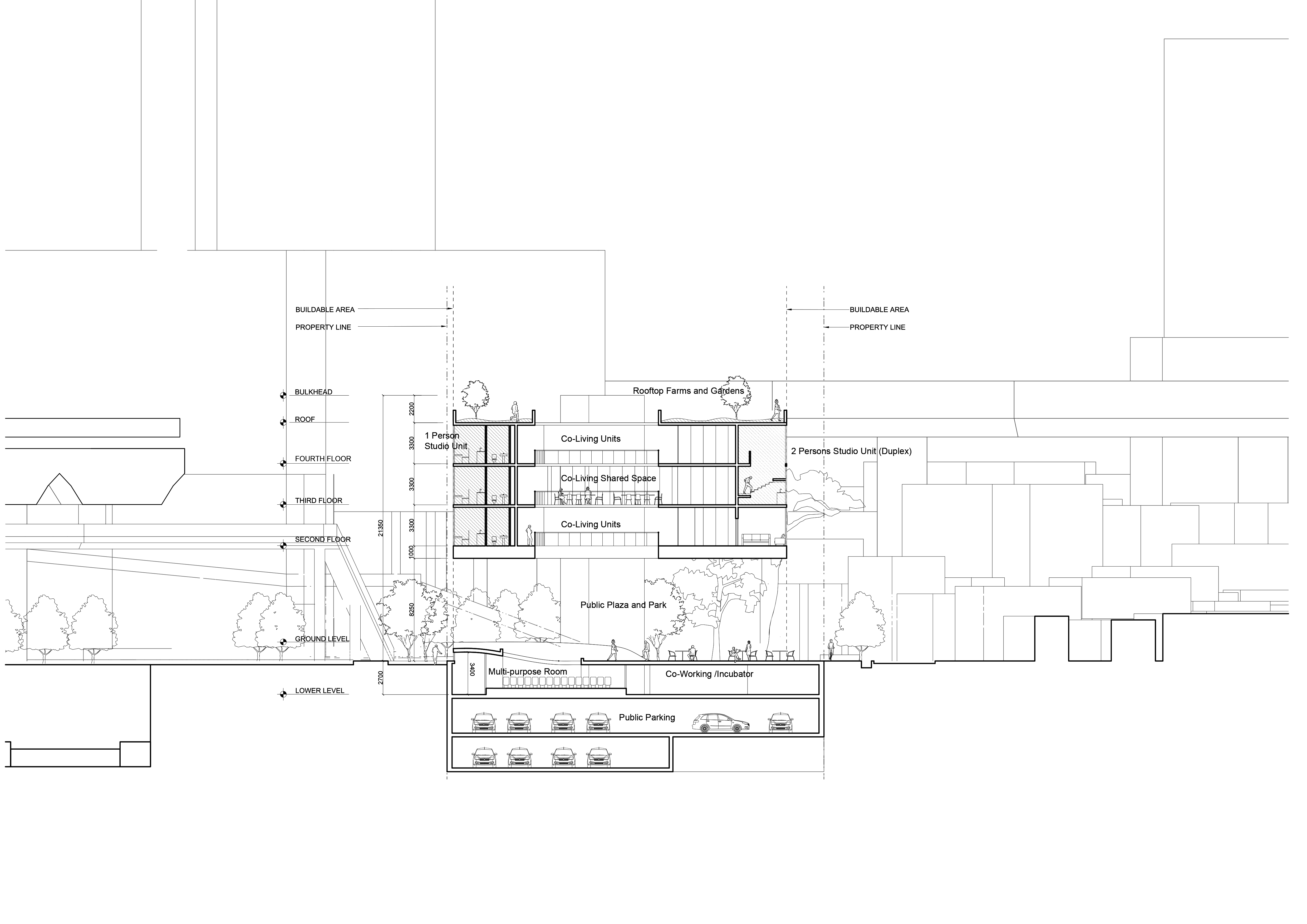
Cross Section

View from one of the three open courtyards
The space vertically connects the private rooms and shared communal living amenities (above), a new public park (street level), and a new branch library and work space for the youth residents and the public (below).
The space vertically connects the private rooms and shared communal living amenities (above), a new public park (street level), and a new branch library and work space for the youth residents and the public (below).
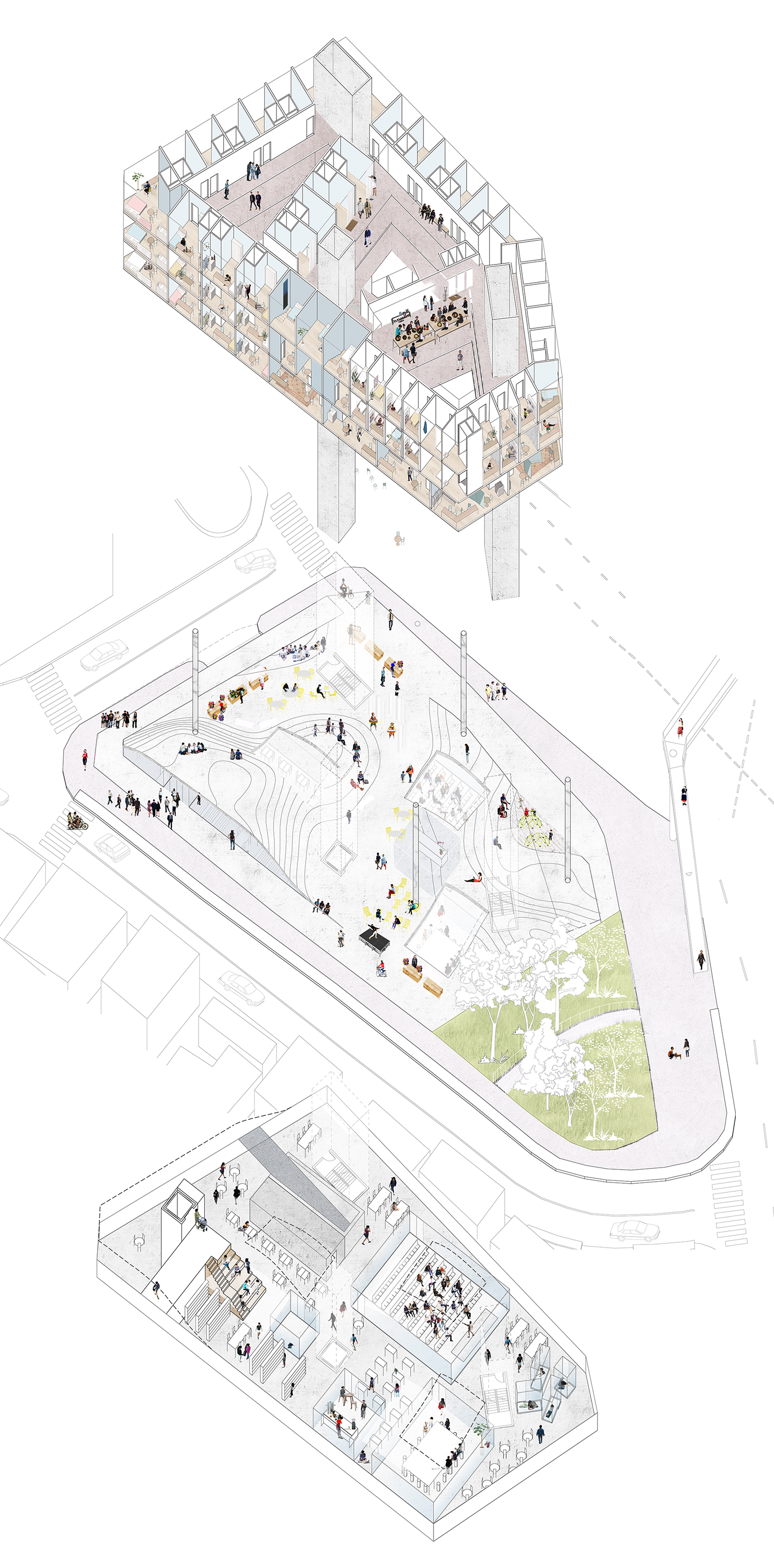
 Wolgok Youth Platform in the context of its neighbors-typical high-rise apartment buildings, old fabric village of low rise houses, podium and tower luxury development, and historic expressway infrastructure. The project posits the possibility of a more supportive and transformative architecture of habitation that allows for a more equitable coexistence in the city.
Wolgok Youth Platform in the context of its neighbors-typical high-rise apartment buildings, old fabric village of low rise houses, podium and tower luxury development, and historic expressway infrastructure. The project posits the possibility of a more supportive and transformative architecture of habitation that allows for a more equitable coexistence in the city.